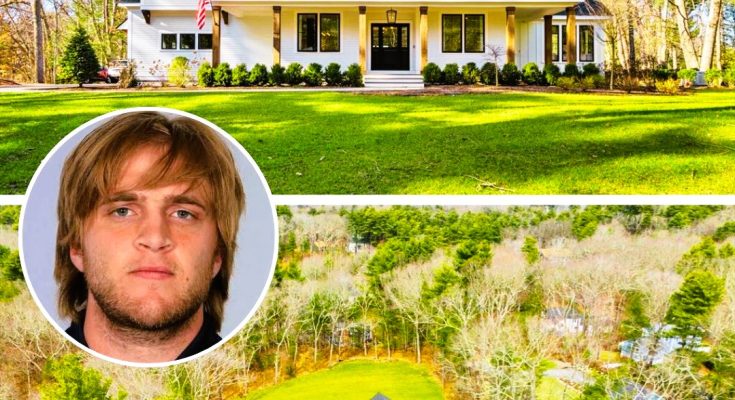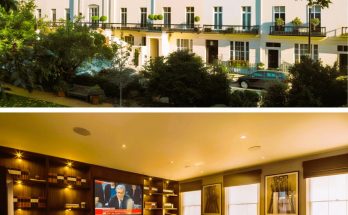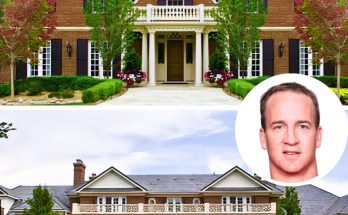Steve Belichick owns a meticulously crafted 8,270 square-foot estate in Dover, Massachusetts, featuring six bedrooms and eight bathrooms.
This custom-built home spans four floors, offering a thoughtful open floor plan perfect for entertaining, complete with high-end finishes, a primary suite with luxurious amenities, and a special children’s play area.
The property also includes a large gym, and multiple living areas, and is set on a spacious 2-acre lot with potential for a pool and hot tub, enhanced by a sprinkler system and security features.
Scroll down for a visual tour of this exquisite Dover property, where luxury meets comfort in every corner.
An aerial view captures the grandeur of this large Dover home surrounded by a lush, wooded landscape.

The spacious backyard seamlessly blends into the natural surroundings, featuring a substantial grassy lawn and a scenic backdrop of dense trees.

This view highlights the home’s expansive rear deck, ideal for outdoor gatherings, overlooking the well-kept lawn and bordering woodlands.

Home’s Interior
The entryway features a sleek console table, mirrored wall decor, and a view into the spacious kitchen.

A cozy sitting area features plush chairs, a chic cowhide rug, and abundant natural light pouring in through large windows.

The elegant dining room showcases a modern chandelier, a large table surrounded by chic chairs, and stylish wallpaper.

A sleek butler’s pantry lined with modern cabinetry, marble countertops, and gold fixtures offers a sophisticated space for storage and preparation.

The expansive living room includes a minimalist fireplace, contemporary furnishings, and large windows for ample natural light.


This view integrates the living room with the kitchen, showing the seamless flow between spaces, perfect for entertaining.

The kitchen is equipped with high-end appliances, a large island, and a blend of white and dark cabinetry, complemented by striking light fixtures.

The dining space blends modern and rustic styles, featuring a booth-style seating area and chic black cabinetry under a statement golden light fixture.

This petite bathroom impresses with its stylish black vanity, gold accents, and vibrant patterned floor.

Ample cabinetry in a soothing natural finish and open shelving create a functional yet stylish mudroom with direct outdoor access.

Vaulted ceilings and large windows frame this inviting living area, complete with a modern fireplace and a cozy seating arrangement.

A unique hallway design features a decorative bike under a large ornate mirror, adding a personal touch to the space.

The bright bedroom showcases sloped ceilings and a tranquil ambiance with simple, elegant decor.

The luxurious bathroom with dual vanities and a freestanding tub offers a clean, modern design with a spacious layout.

Soft pink walls and a comfortable daybed make this charming bedroom a delightful space for relaxation or play.

This bathroom showcases gold fixtures, a modern white vanity, and a delicately tiled shower with blush accents.

A uniquely designed child’s play area features an arched entry and custom built-in storage in a soothing, dark tone.

A serene nursery space offers textured walls and natural light, complemented by soft, comfortable furnishings and playful decor.

Twin wooden vanities against a sleek, dark backsplash offer a stylish and functional design in this bright bathroom.

This bedroom exudes a calm, refined style with vaulted ceilings and classic furnishings set against a neutral palette.

An imaginative playroom mimics a quaint town setting, complete with colorful storefronts and engaging play spaces.

Photo Credits: Douglas Elliman




