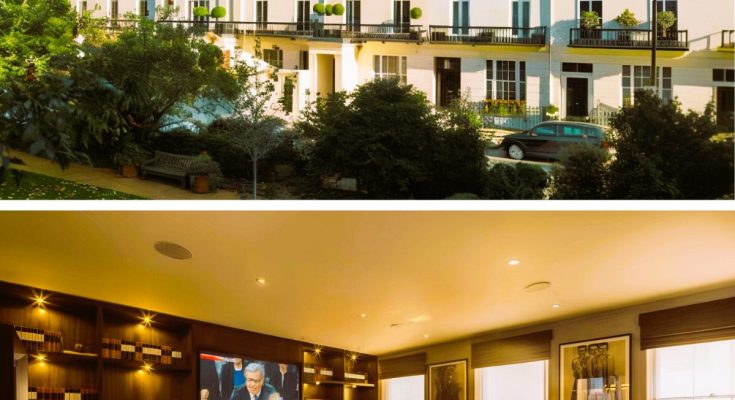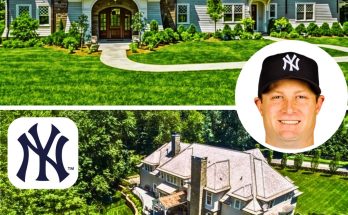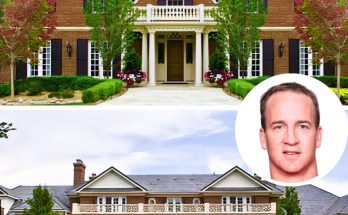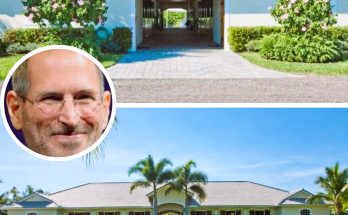Julie Andrews and Blake Edwards’ former London home offers a rare blend of historic charm and modern luxury in the prestigious Chester Square, Belgravia.
History of the Townhouse
Built in 1835, the elegant white-stuccoed townhouse in London’s prestigious Chester Square was home to Julie Andrews and her husband Blake Edwards during the 1970s.
The couple hosted numerous star-studded parties there, entertaining notable guests such as Peter Sellers, Herbert Lom, and Omar Sharif.
Beyond the Andrews-Edwards era, Chester Square has attracted a range of notable residents.
Over the years, it has housed a range of famous residents, including Russian oligarch Roman Abramovich, celebrity chef Nigella Lawson, former British Prime Minister Margaret Thatcher, and rock star Mick Jagger.
Luxurious Amenities
The Grade II listed Georgian townhouse covers 7,130 square feet and includes six bedrooms, a health spa, a gym, and a five-story lift.
Recently restored by Mayer Construction, the home underwent a complete renovation and redesign by Saigol DDC, combining meticulous details with modern luxury.
Features include a gold-leafed staircase, Italian marble en suites, bespoke joinery, and several beautiful period elements such as fireplaces and ornate ceiling coving.
Additionally, the property boasts a media room, a large wine cellar, three south-facing terraces, and a double garage with direct access to the house.
Its elegant decor and extensive amenities provide a rare chance to own a piece of Hollywood history in London.
Record-Breaking Rental Deal
This townhouse in Chester Square, Belgravia, was originally listed for £24 million (about $30 million).
Following a comprehensive renovation, the property commands a record rental price of £35,000 per week (around $44,000), setting a new high for the Belgravia area.
The surge in demand for luxury rentals in central London has driven this impressive deal.
Tenants are increasingly seeking homes with top-tier amenities and exquisite design.
More Photos of the Townhouse
The sleek, glass-enclosed entrance blends traditional charm with modern aesthetics, leading into airy interiors where restored historical features meet contemporary design elements for a unique living experience.

This spacious rooftop terrace is complete with an outdoor kitchen and lush greenery, offering an exclusive retreat for entertaining or enjoying the tranquil surroundings of London’s prestigious Belgravia neighborhood.

The entrance foyer, with sleek cabinetry and marble flooring, exudes understated luxury, combining high-end finishes with a clean, contemporary design that enhances the home’s overall sense of refined elegance.

A modern staircase with glass balustrades and custom woodwork creates an open, airy flow, seamlessly connecting the home’s levels while adding a distinctive architectural element to the interior design.

The wine cellar features custom shelving within a beautifully arched doorway, offering a private space to display and store a curated collection of fine wines in perfect style.


Featuring plush furnishings, a striking chandelier, and curated artwork, the sophisticated living room creates an inviting space that blends modern comfort with timeless elegance.

This stylish seating area offers a mix of contemporary decor and classic design, with floor-to-ceiling windows that bring in natural elements and add warmth to the elegant interior.

A bright reading nook nestled by large windows offers a peaceful corner, perfect for enjoying a book while surrounded by tasteful decor and soothing natural light.



The home office features custom built-in cabinetry, comfortable seating, and a large desk, providing a sophisticated yet functional space ideal for both productivity and relaxation.


With a stunning marble island, state-of-the-art appliances, and elegant cabinetry, the gourmet kitchen offers an inspiring space for culinary creativity and stylish entertaining.

The expansive kitchen with a large marble island and skylight creates a bright and airy ambiance, perfect for gathering and enjoying the home’s refined culinary space.



Featuring a statement chandelier, elegant white furnishings, and a bold mirror, the chic dining room sets the stage for memorable dinners and lively gatherings.


The master bedroom boasts custom-built closets, luxurious bedding, and soft lighting, creating a serene and refined retreat designed for ultimate comfort and relaxation.

A luxurious bedroom suite offers plush furnishings, rich textures, and ample natural light, blending elegance and comfort for a restful and stylish sanctuary.

This minimalist guest bedroom combines clean lines, soft hues, and cozy bedding, creating a tranquil and inviting space that effortlessly complements the home’s overall aesthetic.

The sleek bathroom combines modern design with functionality, featuring a floating vanity, frameless mirrors, and premium fixtures, creating a serene and stylish space for both relaxation and daily routines.

A glass-enclosed shower with floor-to-ceiling tiles offers a contemporary aesthetic, highlighting clean lines and a minimalist approach, delivering a refreshing experience in an elegant and thoughtfully designed environment.

The luxurious bathroom showcases a freestanding tub surrounded by expansive marble surfaces, evoking a spa-like atmosphere with stunning city views, perfect for unwinding in ultimate comfort and style.

A double vanity area with marble accents and mirrored cabinets creates a sophisticated ambiance, blending elegance with practicality, ideal for a refined daily routine or preparing for special occasions.

The spa room features intricate blue mosaic tiles that wrap around the walls and circular bath, offering an intimate setting for indulgence and relaxation with a touch of vibrant luxury.



This wood-paneled sauna provides a warm and calming retreat, perfect for unwinding after a long day, while enhancing the wellness experience with its soothing, natural ambiance.

A fully equipped home gym with state-of-the-art machines and mirrored walls creates an energetic workout space, designed to inspire fitness routines and support a healthy lifestyle.

The sleek and modern garage offers ample room for parking and storage, combining functionality with a clean aesthetic to match the home’s overall design and luxury standards.





