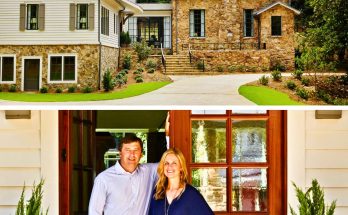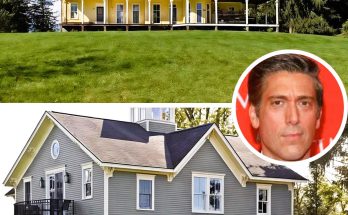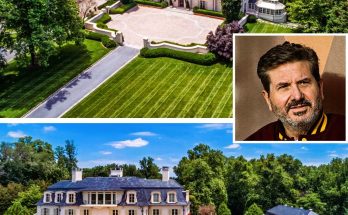Meet Sophia Chen, the boss editor at Crazy Luxury Homes! She’s the one picking out the coolest houses for you. Sophia turns homes into stories, making sure each one is a must-see.

Welcome to this exquisite 10,000-square-foot palatial estate, nestled on 2.21 acres in the prestigious Ann Arbor Hills, boasting six bedrooms, nine bathrooms, and a fully appointed chef’s kitchen.
Luxury meets modern living with amenities like a personal gym, home theater, and a six-car garage, all minutes away from the University of Michigan’s central campus.
Aerial view of the sprawling estate with a large swimming pool and expansive driveway, showcasing the home’s grandeur amidst lush greenery.

The gated entrance opens to a private drive, leading to a secluded brick home embraced by mature trees, offering a glimpse of the exclusive lifestyle that awaits.

The front facade of this stately brick mansion, features a welcoming porch and a trio of wood-trimmed garage doors, all under a winter’s blanket of snow.

The welcoming foyer greets guests with its warm wood flooring, soft lighting, and vibrant artwork, creating an inviting atmosphere right from the entrance.

Overlooking the kitchen, this elevated view captures the grandeur of the open-plan design, featuring high ceilings and a cozy dining nook by the window.

A hidden gem, the home’s elevator is tucked behind wooden doors, offering convenience and accessibility across the mansion’s multiple levels.

Entertainment is redefined in this home theater, where ambient lighting and plush seating create the ultimate cinematic experience.

Keep fit in the comfort of your home with a personal gym, complete with modern equipment and ample space for an energizing workout.

Luxuriate in a lavish bathroom, where sleek granite meets gleaming fixtures, providing a spa-like retreat with a view of the winter landscape outside.

This chic bathroom features sleek black tiling, a spacious glass shower, and a private alcove for the toilet, offering modern comfort and privacy.

Spacious and grand, the living area with gleaming hardwood floors and a classic fireplace invites gatherings and relaxation in equal measure.

The master suite is a haven of relaxation with plush leather seating, a luxurious bed, and ample natural light pouring in from large windows and doors leading outside.

Cozy and inviting, this snug corner with plush seating and soft lighting is the perfect spot to cuddle up with a good book or favorite toy.

The heart of the home, this gourmet kitchen, is a culinary dream with a stone fireplace, stainless steel appliances, and a large island for gathering and dining.

Dine in elegance in this sophisticated room with a long table for family feasts, accented by sleek lighting and warm wood tones.

With natural light streaming through the arched windows, this sophisticated sitting area around the fireplace offers a serene setting for relaxation and contemplation.

Discover a bedroom where creativity soars, highlighted by a striking green stairway and an artfully decorated desk, all under a serene blue sky ceiling.

Gaze down from the lofted hallway into a whimsical child’s bedroom with a cozy nook and cheerful blue walls, inviting play and imagination.

Step into a bright bathroom with playful pink walls and elegant stone countertops, leading to a walk-in closet full of colorful attire.

Credit article by: Sophia Chen



