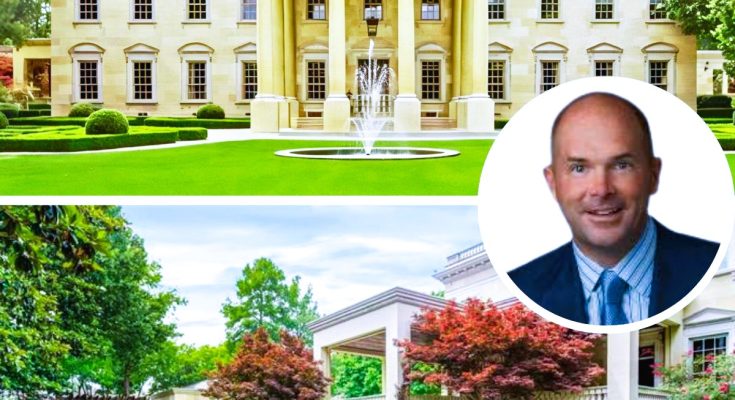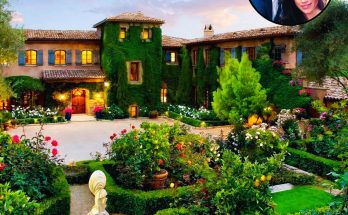Set within the prestigious neighborhood in Dallas, TX, this magnificent 3.3-acre estate, owned by billionaire and prominent businessman Toby Neugebauer since 2018, exudes a blend of stately elegance and classical architecture.
Designed by Robbie Fusch, this 18,000-square-foot mansion, known as the “White House of Dallas,” is priced at $40 million.
Architectural Grandeur
French limestone, imported marble, and rich hardwood floors emphasize the residence’s grandeur, while Venetian plaster walls and 14-foot ceilings add to the luxurious atmosphere.
The estate also features intricate details, such as imported antique fireplaces and exotic materials.
Additionally, the mansion features a bar with a burled walnut coffered ceiling and a vaulted brick wine cellar.
This opulent mansion comprises six bedrooms, seven full bathrooms, and four partial baths.
An 18th-century Louis XV marble fireplace adorns the blue drawing room.
Furthermore, an upstairs movie theater, inspired by a Parisian opera house, features a bar and seating for 22 guests.
The primary suite boasts two fireplaces, a sitting room, a sauna, and a steam shower.
Moreover, the recreational amenities include a two-level pool, a tennis court, an exercise room, water features, a sculpture garden, and a putting green.
Historical Significance
The Palladian Neoclassical-style home, built in 1996, formerly served as the headquarters of Glorifi, an “anti-woke” bank.
This estate now stands as a symbol of Dallas’s rising trend in eight-figure home sales, reflecting the city’s expanding pool of affluent buyers.
Photos of the Mansion
The grand entrance has tall columns, flanking a decorative front door with wrought-iron detailing, and a prominent hanging lantern, all set against a backdrop of French limestone walls.

Columns flank the grand entrance of this mansion showcasing meticulous landscaping and an elegant driveway.

A serene fountain centered on a lush lawn and, a circle of trees, creates a tranquil garden atmosphere.

This comfortable outdoor living space features a ceiling fan, plush seating, and a dining area, all set on patterned stone flooring with views of the surrounding greenery.

The magnificent circular wing with stately columns, intricate railings, and a cascading fountain, highlights the luxurious classical architecture of the estate.

A sophisticated garden setting features an ornate gazebo with a colorful sculpture, symmetrical water channels, and a circular fountain.

An inviting two-level pool with stone steps and sun loungers offers a perfect relaxing spot in a lush, garden-like setting.

Elegant outdoor living features a spacious pavilion overlooking a serene pool, complemented by colonnades and lush landscaping.

This pavilion, with open walls and classical columns, serves as a relaxing outdoor lounge adjacent to the estate’s verdant gardens.

A well-maintained tennis court provides a private space for sports, mature trees, and adjacent classical-style buildings.

This geometric hedge maze under a canopy of mature trees creates a picturesque and peaceful walking path.

A central fountain serves as the focal point of a neatly designed hedge garden, shaded by a canopy of trees for added seclusion.

The open lawn has low stone walls and decorative statues, offering a spacious area for gatherings amidst verdant surroundings.

This estate’s stately entrance features an elegant, tree-lined driveway leading to ornate gates, warmly welcoming visitors into the luxurious grounds.

Exquisite Interiors
Sunlight illuminates the polished marble floors, ornate doorways, a classic piano, a bronze statue, and a sweeping staircase, all set beneath arched passages that enhance the foyer’s elegance.


The formal living room showcases a lavish chandelier, ornate golden accents on the ceiling, and a grand fireplace, set against a backdrop of elegant furniture and a detailed Persian rug.

An elegant hallway lined with classical consoles and arched doorways leads toward a vibrant stained-glass door and polished marble flooring.

The billiards room exudes luxury with rich wood paneling, a coffered ceiling, and intricate detailing of a classic green-felt pool table.


This elegant space features rich wood paneling, a detailed coffered ceiling, a polished bar, antique-style chairs, and warm lighting from a classic chandelier.

Detailed craftsmanship shines in this close-up of the bar with its intricate wooden accents and stained glass cabinet, set against a backdrop of natural light streaming through large windows.

The vaulted brick wine cellar offers a rustic ambiance with a heavy wooden chandelier, wine racks in arched alcoves, and a sturdy dining table for tastings.

An antique fireplace, ornate golden chandelier, and plush red sofas adorn the lavish living room, creating a regal setting for relaxation.


The modern kitchen with white cabinetry and a majestic stone range hood contrasts with traditional wooden dining furniture under an elegant chandelier.

Flowing white archways lead into a kitchen with white cabinetry and stained glass, a central island, and a dining set under a sparkling chandelier.

A charming dining area with a circular wooden table, elegant chairs, and built-in cabinetry, offers a view into the extensive kitchen.

This dining room features a long wooden table, blue upholstered chairs, a large chandelier, and deep blue drapes, creating a vibrant dining experience.

The expansive master suite boasts a four-poster bed, a seating area by a fireplace, and luxurious wooden paneling, providing a stately and comfortable retreat.


An expansive office space shows a finely carved wooden desk, a grand bookcase, and plush carpeting under a decorative wooden ceiling and elegant drapery.

A uniquely lavish bathroom displays classical painted scenes on the walls, ornate columns, and a large Jacuzzi tub for a relaxing ambiance.

This bathing area combines luxury and comfort with its detailed fireplace, elaborate golden mirrors, spacious Jacuzzi classical columns, and detailed murals.

A spacious hall lined with dark wood paneling and marble floors leads to a glass-paneled shower and features classical statues and ornate lighting.

The large walk-in closet showcases extensive wood cabinetry perfect for wardrobe storage, a center island drawer unit, and natural light from a window.

A grand hallway adorned with white arches, a detailed rug, and decorative wall sconces leads to brightly lit windows, highlighting the property’s classical elegance.

The home theater, a Parisian opera house, features plush red seating, ornate golden details, and an exquisite ceiling design, providing a lavish entertainment experience.

A cozy guest room displays a green headboard, classical seating, and a decorative ceiling, offering a welcoming atmosphere for visitors.





