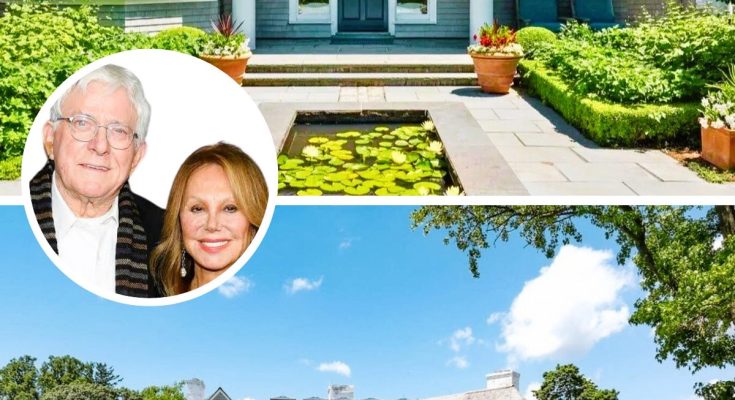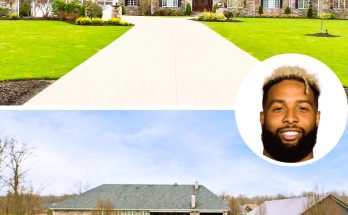Marlo Thomas and Phil Donahue’s former home in Westport, Connecticut, offers a breathtaking experience with 6.6 acres of pristine estate living culminating at 400 feet of direct Long Island Sound waterfront.
A winding drive from the famed Beachside Avenue enclave leads past a tennis pavilion, through shaded trees, and into a cobblestone courtyard with a fountain and perfectly manicured garden entry.
The main floor of this Roger Ferris shingle-style colonial was designed for luxury coastal living, featuring a living room, sunroom, and kitchen that all open onto a gorgeous south-facing patio through endless walls of windows and French doors.
Explore the luxurious amenities and stunning features of this exceptional property through the photos below.
The waterfront view reveals the estate’s proximity to Long Island Sound, showcasing a vast, well-manicured lawn leading to the rocky shoreline.

A front courtyard welcomes visitors with a cobblestone pathway, a central fountain, and perfectly trimmed bushes, all leading to the grand entrance of the home.

An aerial perspective highlights the architectural elegance of the house, surrounded by immaculately kept gardens and expansive greenery, seamlessly blending into the waterfront.

The front facade features large bay windows, a welcoming porch, and an intricate, shingle-style exterior, all framed by lush, manicured landscaping.

An aerial view of the estate highlights the house’s extensive grounds and stunning waterfront location, perfectly integrating with the lush, natural landscape.

A backyard patio offers a serene space for relaxation, furnished with comfortable outdoor seating and surrounded by beautiful greenery, all overlooking the stunning water view.

The tennis court, nestled among mature trees, provides a private and scenic area for outdoor recreation, complete with a well-maintained playing surface.

Adirondack chairs positioned along the waterfront create an inviting space to relax and enjoy the tranquil view of Long Island Sound under a clear blue sky.

Sculptural elements enhance the artistic ambiance of the patio area, which is adorned with comfortable seating and vibrant greenery, all set against the backdrop of the waterfront.

A bird’s-eye view captures the sprawling estate, highlighting the main house, extensive lawn, and the seamless integration of the property with the surrounding natural landscape and waterfront.

This aerial view captures the sprawling layout of the estate, highlighting its intricate rooflines, lush green courtyards, and well-manicured landscaping.

Home’s Interior
The grand staircase features elegant curves and polished wood, complemented by a striking bear sculpture, creating a focal point in the entryway.

French doors in the entryway offer a stunning view, leading directly to the expansive lawn and the tranquil Long Island Sound beyond.

Large windows in the living room frame the scenic ocean view, filling the space with natural light and enhancing its serene ambiance.

The cozy living area boasts plush seating, built-in bookshelves, and a warm, inviting atmosphere perfect for relaxation and reading.

This bright sitting room, adorned with soft furnishings and neutral tones, offers a peaceful retreat with views of the surrounding greenery.

A sunroom features arched windows and doors, flooding the space with light and providing uninterrupted views of the ocean and lawn.

The living area, centered around a beautiful fireplace, combines comfort with elegance, offering a cozy spot for gathering and entertaining.

Large windows surround the dining area, offering panoramic ocean views while providing a bright, airy space for meals.

The modern sitting room with vaulted ceilings, sleek furnishings, and ocean views creates a stylish and comfortable space for relaxation.

A cozy reading nook, complete with wicker furniture and built-in bookshelves, offers a charming retreat perfect for relaxation and literary pursuits.


The kitchen features a large central island, stainless steel appliances, and sleek cabinetry, designed for both functionality and modern aesthetic appeal.

A well-organized kitchen island provides additional seating and storage, creating a practical yet stylish space for cooking and dining.

Stainless steel accents and ample counter space in the kitchen create a modern and efficient environment, perfect for culinary activities and entertaining guests.

A wine cellar showcases a sophisticated storage solution, with bottles displayed in an elegant, temperature-controlled environment ideal for wine enthusiasts.

The bedroom offers direct access to the outdoor patio, blending indoor comfort with outdoor beauty, perfect for enjoying serene mornings and evenings.

A spacious bedroom with a vaulted ceiling and expansive windows offers breathtaking views of the ocean, creating a tranquil and luxurious retreat.

The bedroom’s wraparound windows provide uninterrupted views of the ocean, enhancing the room’s airy feel and connection to the natural surroundings.

Clean lines and white bedding define the bedroom’s minimalist design, creating a tranquil space with a picturesque view of the lush greenery outside.

This twin bedroom offers ample natural light, built-in storage, and a cozy desk area, making it an ideal space for relaxation and productivity.

A spacious bathroom boasts a large mirror and modern fixtures, with a window perfectly framing the serene ocean view, enhancing the luxurious ambiance.

The glass-enclosed shower provides a sleek, modern touch to the bathroom, allowing natural light to flood the space while maintaining privacy.

A freestanding bathtub positioned by the windows offers a relaxing soak with a stunning view of the ocean, blending luxury with natural beauty.

An expansive walk-in closet features ample storage and a seating area by the windows, providing a bright, organized, and functional space for dressing.

The laundry room combines practicality with style, featuring multiple washers and dryers, open shelving, and a large central island for folding and organizing.

Surrounded by windows, the home gym provides a panoramic view of the lush landscape, creating an inspiring environment for workouts and fitness routines.





