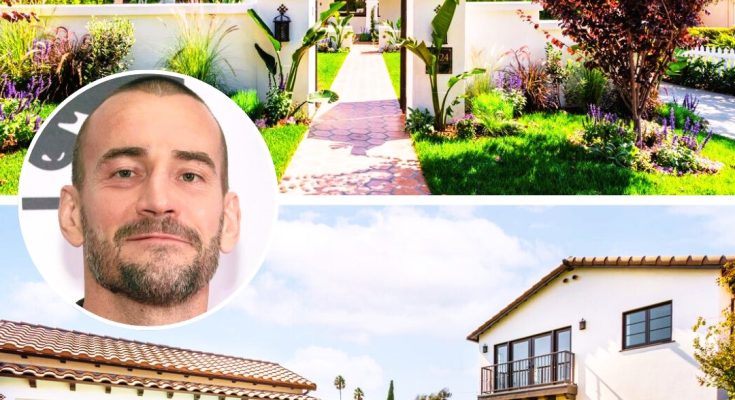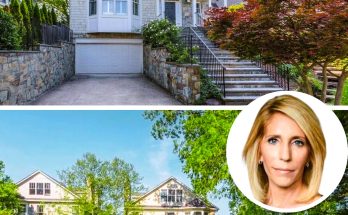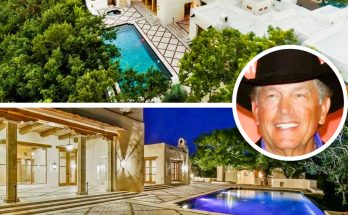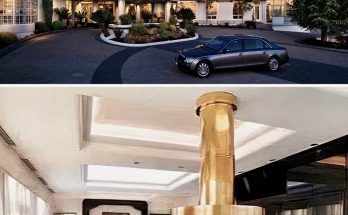Nestled in the sought-after Los Feliz neighborhood of Los Angeles, WWE superstar CM Punk’s home is a true triple-threat, combining a prestigious Ivanhoe School District location, quintessential Spanish Revival architecture, and a fully renovated interior.
Furthermore, this exquisite property features a three-bedroom, five-bathroom main residence, a detached two-car garage with a guest house, and a refreshing pool, all masterfully curated to blend modern convenience with timeless elegance.
From the towering foyer with its original timber ceilings to the expansive informal living room ideal for entertainment, every detail of this home epitomizes luxury living.
Scroll down for a visual tour of this magnificent residence and experience the pinnacle of Los Angeles living.
The spacious backyard is centered around a refreshing blue swimming pool, bordered by a neatly tiled deck and a compact, luxurious guest house, providing an inviting atmosphere for relaxation and entertainment.

Adjacent to the shimmering pool, a cozy dining area offers a tranquil spot for alfresco meals, featuring an elegant table and comfortable seating nestled under the welcoming shade of the guest house.

A beautifully landscaped garden surrounds a comfortable outdoor lounge area, complete with stylish, cushioned furniture, perfect for hosting gatherings or enjoying quiet moments outdoors.

Lush greenery and vibrant flowers surround a charming outdoor seating area, featuring cozy beige sofas with yellow accents and a white dining set on a terracotta tile patio.


Home’s Interior
Inside, the expansive living room boasts classic wooden flooring and abundant natural light, accented with a contemporary white fireplace and a luxurious seating arrangement for a warm, inviting feel.

Another angle of the living room reveals a cozy corner by the fireplace, featuring a unique lounge chair and tasteful decor, ideal for leisurely reading or enjoying the warmth of the fire.

The elegant dining room combines rustic charm with a touch of modernity, highlighted by a large wooden table, eclectic seating, and a striking overhead brass chandelier, perfect for formal meals.

The home’s spacious hallway features arched doorways leading to inviting living spaces, set against the backdrop of rich, polished wooden floors and tasteful wall decor.

The kitchen combines functionality and style with a circular dining table surrounded by wicker chairs, offset by modern appliances and beige cabinetry under natural light.

Under woven rattan pendant lights, the kitchen’s wooden island with a built-in oven adds a rustic yet modern touch, complemented by cream-colored cabinetry and a stainless steel refrigerator.

The cooking area shines with a professional gas stove, surrounded by white subway tiles and wooden open shelving, creating a warm, welcoming environment for culinary activities.

The study corner features a richly detailed desk adjacent to a luxurious leather chair, surrounded by expansive built-in bookshelves under soft lighting, providing a perfect spot for reading or working.

Plush golden velvet chairs and a contemporary sofa face a modern fireplace in this bright living room, which opens up to the garden through large sliding doors, enhancing the spacious and airy feel.

A cozy living room setup focuses on a sleek fireplace framed with a rustic wooden mantle, complemented by abstract art and chic furnishings under soft natural light.

The stylish bar area next to the staircase boasts a unique wildlife-patterned backsplash and open wooden shelving, setting a sophisticated tone with its grey cabinetry and integrated wine fridge.

This open-plan living area seamlessly connects the kitchen with a comfortable lounge, featuring neutral tones and clean lines that emphasize a modern, relaxed style.

A sunlit corner of the house offers a tranquil reading spot with a stylish chair beside sliding doors that open to reveal the inviting pool and lush garden views.

The minimalist bathroom showcases a round mirror above a dark countertop, set against a light wood vanity and understated decor, creating a serene and refined space.

The master bedroom features vaulted ceilings with a unique woven art piece above the bed, complemented by a spherical pendant light, creating a bright and airy space that opens onto a balcony.


The bathroom showcases a luxurious marble tub with a separate glass-enclosed shower, decorated with soft natural accents and a large window that frames a desert landscape print.

This guest bedroom combines simple elegance with rustic touches, featuring a wrought iron bed, vibrant throw pillows, and a mix of traditional and contemporary rugs on a hardwood floor.

A bright and modern bathroom includes a large mirror framed in black, contrasting with white subway tiles and gray marble countertops, alongside a spacious shower area.

A spacious bedroom with twin beds is styled with natural textures and soft colors, offering a comfortable setting with large windows that fill the room with natural light.

A minimalist lounge area in the basement features a low-profile sofa and a soft area rug, creating a relaxed and spacious atmosphere for casual living.

A clean and bright hallway in the basement leads to a compact kitchenette, featuring a simple and functional design with a white cabinet and floating shelves.

The bathroom combines modern and industrial elements, featuring a sleek black-framed mirror and a walk-in shower with subway tiles, set against a background of textured gray tiles.

A serene basement living area is neatly arranged with a long bench, geometric artwork, and a bold red rug, leading to a neatly organized kitchenette with minimal decor.

Photo Credits: Redfin




