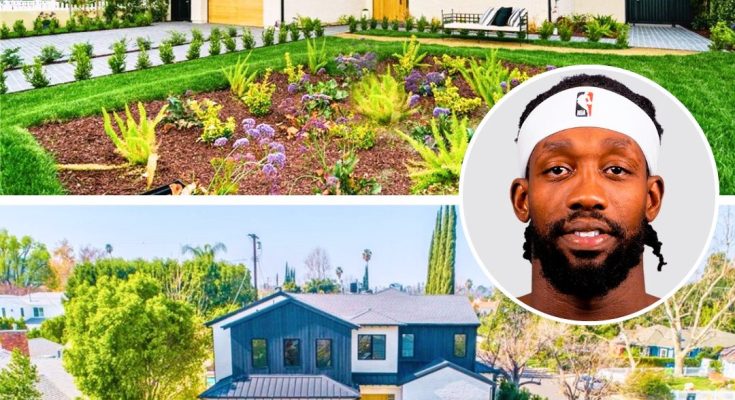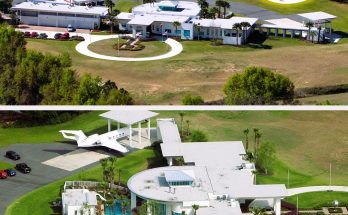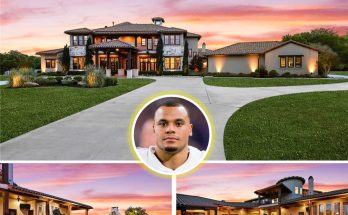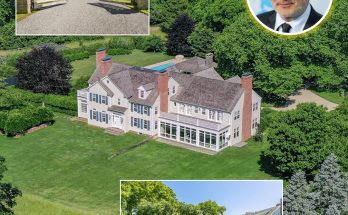NBA standout Patrick Beverley, renowned for his defensive prowess, offers his Encino, CA, home for rent at $23,000 per month, showcasing luxurious living at its finest.
Built in 2020, this 5,264-square-foot mansion features an open floor plan, a chef’s kitchen with high-end appliances, and a minimalist design that exudes modern elegance.
Additional lavish amenities include a home theater, a serene pool and spa area, and a poolside guest house, making it a perfect blend of comfort and style for the discerning tenant.
Explore Patrick Beverley’s Encino home’s sleek, modern home through the photos below.
The elegant facade of Patrick Beverley’s home pairs modern dark and white tones with a welcoming wooden door and neatly landscaped entrance.


A closer view shows the textured white walls and wooden door, accented by dark windows, underlining the home’s contemporary design and clean lines.

This aerial shot captures the entire property, highlighting the geometric beauty of the house and its surroundings, complete with a spacious driveway and manicured gardens.

From above, the backyard features a sleek pool and a comfortable outdoor seating area, perfect for the home of an NBA star to unwind.

The backyard is a peaceful retreat with a long, narrow pool flanked by lush greenery and a modern pool house, reflecting Beverley’s love for stylish and serene spaces.

A different angle of the pool shows its reflective surface mirroring the home’s architecture, with ample space for relaxation beside trimmed hedges.

The pool area is designed for entertainment, featuring outdoor dining space under a covered patio, seamlessly connecting to the indoors through large glass doors.

This view showcases a well-appointed outdoor lounge that opens up to the interior living spaces, ideal for Beverley’s family gatherings or post-game relaxation.

A nighttime view of the pool and back exterior reveals elegant lighting and a serene ambiance, emphasizing the home’s luxurious yet understated style.

The spacious patio seamlessly connects indoor living spaces to the outdoor dining area, featuring a large dining table and comfortable wicker chairs, reflecting Patrick Beverley’s appreciation for both relaxation and entertainment.

A modern outdoor kitchen is nestled against a lush backdrop, equipped with a high-end grill and minimalist seating, perfect for a laid-back barbeque in a serene environment.

The balcony offers a cozy retreat with plush seating and a panoramic view of manicured gardens, symbolizing Patrick Beverley’s pursuit of peace off the court.

Elegant Interiors
The expansive living area blends modern design with open spaces, featuring sleek furniture and direct garden access.

Cozy yet stylish, the living room is centered around a black marble fireplace and built-in shelving.

This dining space combines rustic charm with modern elegance, highlighted by a large wooden table and contemporary art.

A spacious lounge area with a two-story ceiling is elegantly furnished, providing a perfect spot for relaxation or entertaining guests.

Designed for comfort and style, this lounge area features large windows that offer views of the lush outdoor space.

An intimate dining area features unique lighting and stylish chairs, ideal for casual meals or morning coffee.

The entrance boasts a striking staircase with modern design elements, creating a welcoming vibe right from the door.

A bright and airy home office space includes a large desk and comfortable seating, perfect for both productivity and relaxation.

This compact bar area is smartly designed with built-in cabinetry and modern appliances, ideal for entertaining.

A modern kitchen with state-of-the-art appliances and a large center island encourages culinary exploration.

The walk-in pantry offers ample storage with its extensive shelving, making it easy to organize kitchen essentials.

A dedicated home theater is equipped with vintage movie posters and a popcorn machine, perfect for movie nights and entertainment.

The luxurious walk-in closet features floor-to-ceiling storage and a central island, providing ample space for wardrobe organization.

A cozy nook with a built-in bench and cushions offers a quiet space for reading or relaxation near the window.

This master bedroom showcases vaulted ceilings with a modern chandelier, a plush bed, and a seating area, creating a serene retreat.

A guest bedroom is furnished with a neutral-toned bed and decor, offering a calm and inviting atmosphere.

Another bedroom features two beds with earth-toned linens and a shared nightstand, perfect for guests or family.

The bathroom boasts a sleek design with a glass-enclosed shower and gray tiles, reflecting a clean and modern aesthetic.

A minimalist bathroom features a vanity with clean lines and a large mirror, providing a functional and stylish space.

A large circular mirror illuminates the elegant bathroom, showcasing a serene painting, fresh orchids, and minimalist decor.

The spacious master bathroom features a freestanding tub, a large glass shower, and a double vanity set against a backdrop of sophisticated cabinetry and large windows.

This sleek and functional space serves as a dressing area, featuring an elegant desk with modern lighting, ideal for grooming or quick touch-ups.

The home gym is outfitted with modern fitness equipment and motivational art, perfect for staying fit and focused on personal goals.

Photo Credits: Compass




