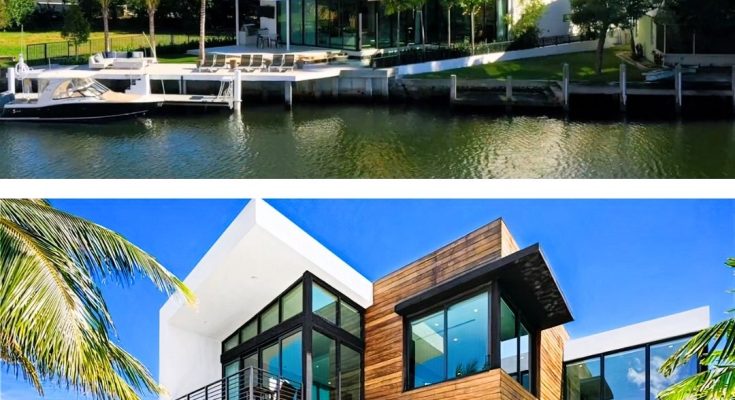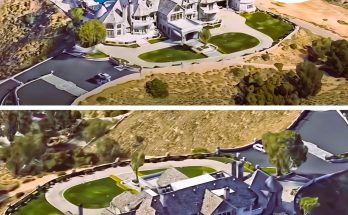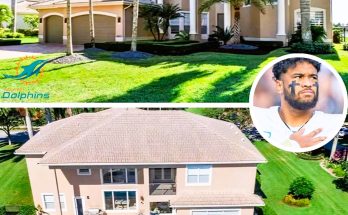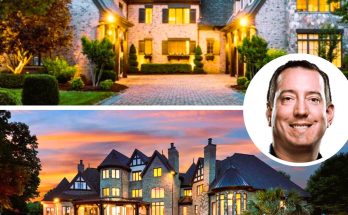Joey Bosa, after signing a hefty $135 million contract with the Los Angeles Chargers, has invested in a lavish $5.8 million waterfront residence in Fort Lauderdale’s exclusive Idlewyld neighborhood.
The 2019-built modern home extends over a generous 5,482 square feet, boasting an array of high-end amenities and breathtaking views on a 7,500-square-foot lot.
With its versatile open floor plan, two state-of-the-art kitchens, private theater, five plush bedrooms, six bathrooms, and a master suite boasting a balcony overlooking the water, the estate offers an array of luxurious features.
Delve into the detailed elegance and modern luxury by viewing the photo gallery below, capturing the essence of waterfront living at its finest.
This aerial view showcases the home’s prime location in Fort Lauderdale, with pristine waterways providing direct access to the sea.


The home’s captivating architecture, where the interplay of glass and wood meets the sky’s painted hues with clean, elegant lines, reflects the luxurious ambiance that awaits within its walls.

Poised elegantly by the water’s edge, the waterfront estate boasts a striking modern design that features a blend of clean lines and organic wood elements.

The front entrance presents a sleek, contemporary facade, complemented by lush landscaping and a welcoming pathway.

A side view reveals the home’s seamless indoor-outdoor living design, surrounded by tropical foliage for privacy and tranquility.

From the balcony, the view stretches across calm waters, offering a serene spot for morning coffees or sunset watching.

The outdoor lounge area is a dream for entertainers, with a sleek poolside deck and panoramic water views for endless summer gatherings.

As the sun sets, the property transforms into a picturesque retreat, with warm lighting accentuating its architectural features against the vibrant sky.

The twilight ambiance adds a layer of calm to the outdoor dining area, ideal for alfresco meals under the stars.

Creating a perfect corner for evening drinks, the bar area exudes chic and modern vibes with tan leather stools and a wine fridge.

This view of the bar spotlights the sleek marble countertop and dark wood cabinetry, embodying modern sophistication with a waterfront backdrop.

Featuring an elegant glass display, the wine cellar is a connoisseur’s dream, ensuring that a favorite vintage is always within reach.

Combining simplicity and elegance, the dining area offers stunning water views that complement the clean lines of the table and the whimsical overhead lighting.


The foyer introduces a floating staircase, adding a sculptural element to the space and hinting at the modern aesthetic found throughout the home.


With floor-to-ceiling windows framing the lush outdoor scenery, the guest bedroom serves as a serene retreat, inviting in the Florida sunshine to create a tranquil ambiance.


Clean lines and a neutral palette create a serene atmosphere in the guest bathroom, equipped with modern fixtures for comfort and style.


The main kitchen area is an entertainer’s haven, featuring a long breakfast bar, modern appliances, and an expansive layout that welcomes social cooking.

At the heart of the kitchen lies the large central island, providing ample space for meal prep while offering captivating views of the tranquil waterfront.

The laundry room is bright and functional with plenty of storage and counter space, making household chores a breeze with a view to the outside greenery.

Floor-to-ceiling windows in the living area frame panoramic water views, creating a bright and airy space that invites relaxation.

Highlighting the seamless transition from indoor luxury to outdoor serenity is the living area’s direct access to the poolside haven.

The sophisticated living space features a minimalist entertainment wall that complements the modern design while offering functionality.

Marble surfaces in the master bathroom reflect natural light, enhancing the spa-like atmosphere with a standalone tub as the centerpiece.


The master bedroom merges comfort with elegance, providing a tranquil waterfront view from the comfort of the bed.


Ample workspace against the backdrop of stunning water views is offered in the office area, which combines form with function.

The upper hallway exudes contemporary elegance, leading the way with light wood flooring and a view of the unique floating staircase design.





