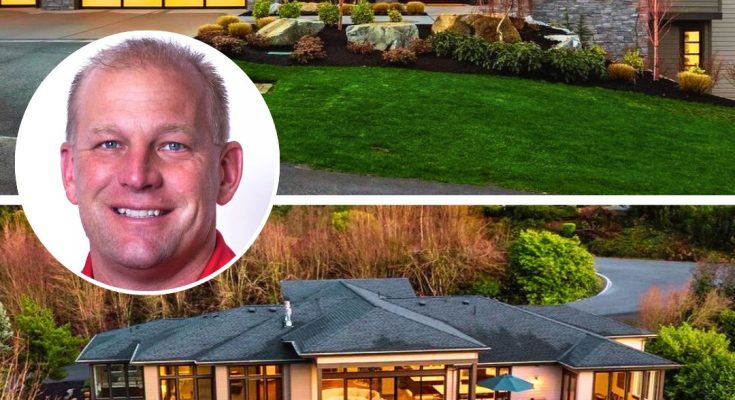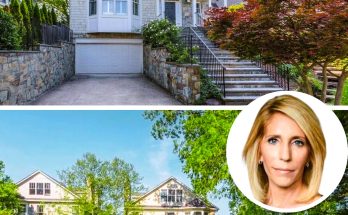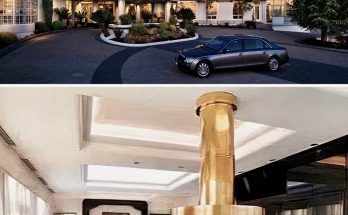Meet Sophia Chen, the boss editor at Crazy Luxury Homes! She’s the one picking out the coolest houses for you. Sophia turns homes into stories, making sure each one is a must-see.

Kalen DeBoer, newly appointed as the University of Alabama football coach after his national championship run, owns a $4.8 million residence in Bellevue’s Horizon View area.
This Bellevue marvel, standing on a nearly half-acre hilltop, offers over 5,789 square feet of state-of-the-art luxury, including a wine cellar and panoramic views.
The mansion also boasts five bedrooms, five bathrooms, a spacious four-car garage, an elevator, a “Chef’s Table” kitchen, and heated view decks for the ultimate lavish entertainment.
Scroll down to view the photos of this beautiful home!
The home’s façade glows warmly against the twilight sky, promising contemporary elegance with its striking dark wood finish and illuminated garage doors.

An aerial backyard view reveals a spacious deck, perfect for serene evenings, overlooking a meticulous landscape and neighboring houses tucked away in nature’s embrace.

Gaze out to the horizon from the comfort of this grand residence, where sunset views over the treetops meet the sleek, angular roofline and expansive windows of this modern retreat.

Immerse yourself in the tranquil beauty of dusky skies from the inviting deck, which is furnished to offer intimate gatherings under the shelter of a large umbrella.

Step into an oasis of modern luxury through a grand entrance, where a welcoming glow meets natural materials and clean lines.

Relax on the deck, where plush seating invites you to enjoy breathtaking views and sky-painted evenings with friends and family.

Inside, the living room is a cozy haven with plush sofas and windows framing the fading daylight, offering a perfect spot for relaxation.

The heart of the home, this open-concept living space effortlessly blends a chic lounge area with a modern kitchen, seamlessly extending to the outdoor deck for seamless indoor-outdoor living.

A floating glass wine cellar stands as a contemporary focal point, showcasing a collection that awaits to toast to life’s special moments.

This spacious living area exudes sophistication with soft, rounded sofas and abstract art, all set against a backdrop of soothing neutral tones and a modern fireplace.

The curved staircase showcases the home’s open design, with a striking view of the floating glass wine cellar and spacious living areas.

Serene hues and plush textures in the master bedroom make for a peaceful retreat, complemented by a sweeping view of the sunset.

This bedroom offers a cozy ambiance with warm lighting and windows that frame the twilight sky.

A covered patio area, complete with comfortable seating, invites relaxed conversations and memorable moments.

Spacious and elegant, the main living area is designed for both relaxation and entertainment, boasting stunning views and a modern fireplace.

Enjoy meals in a bright nook that blends seamlessly with nature, ideal for relaxed dining or enjoying your coffee.

This intimate dining corner pairs charm with simplicity, offering a tranquil spot for quiet meals, complemented by an adjacent modern wine display for an elegant touch

The gourmet kitchen is a culinary dream with state-of-the-art appliances, a generous island, and stylish pendant lighting.

A charming guest bedroom, complete with soft textures and natural light, offers a warm welcome for visitors.

The kitchen is a chef’s dream with its high-end appliances, large island, and herringbone backsplash, all bathed in natural light.

Elegant dining meets modern living in this open space with a clear view of the wine cellar and plush seating area.

This cozy nook, with its warm wood tones and lush outside views, offers a perfect corner for quiet reflection or casual reading.

The winding staircase enhances the space’s elegance and leads the way to the chic dining area, accompanied by the charm of a nearby doorway.

A stylish bar counter and unique lighting create a warm corner for casual dining or morning coffee, with a view of the staircase’s sleek curves.

Expansive and chic, this living area features plush white sofas and a sophisticated fireplace, making it ideal for both relaxation and social gatherings.

The kitchen is a harmony of form and function with its sleek, dark wood cabinets and stylish pendant lights over a spacious central island.

Bright and airy, this casual dining area with sliding doors offers a seamless transition to outdoor living spaces.

Overlooking the serene neighborhood, the upper hallway offers a grand view of the elegant living spaces below.

Luxury meets tranquility in this spacious bathroom, complete with a soaking tub and marble accents, offering views that promise relaxation.

A private elevator provides convenient access to every floor in this home, designed to comfortably accommodate families across generations.

In the kitchen, modern aesthetics meet practicality, complemented by a dining area that basks in the beauty of the outdoors through expansive windows.

The graceful staircase curves upwards, inviting exploration to the home’s private spaces, accented by a chic sitting area perfect for intimate gatherings.

Practicality meets style in this well-appointed butler’s kitchen, making entertaining as seamless as it is elegant.

Photo Credits: Compass



