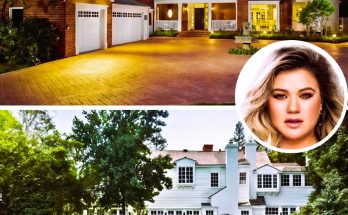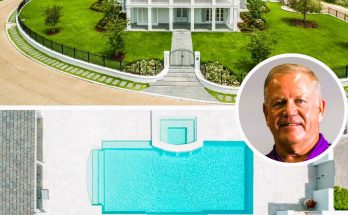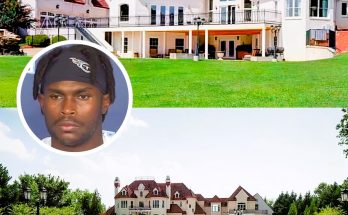The rapper god Eminem’s gated estate is steeped in Detroit history, nestled on nearly 6 acres of meticulously manicured grounds complete with walking trails, a tennis/basketball court, and a stunning pool with a waterfall.
Before Eminem owned it, the luxurious mansion was home to Charles Conaway, KMart’s CEO.
Boasting over 17,190 square feet of living space, this luxurious home features six themed bedroom suites, an opulent primary suite with a personal office, and a state-of-the-art kitchen with twin Sub-Zero refrigerators and double islands.
The mansion hosts a resort-like setting with a 2,000 sq. ft. guest house, a private pond with multiple fountains, and top-tier security including a gatehouse and advanced home systems.
Scroll to the end to explore this extraordinary estate through captivating photos.
This grand stone estate showcases an elegant facade, manicured landscaping, and a sweeping driveway leading to the main entrance.

An aerial view captures the sprawling estate with a private pond, fountains, lush green spaces, and expansive outdoor living areas.


The inviting front drive welcomes with lush lawns, mature trees, and a beautifully designed entrance that reflects the home’s stately presence.

A close-up of the home’s exquisite stonework and large arched windows highlights the craftsmanship and unique architectural details.

The rear of the home boasts a grand view of its multiple garages and the upper-level sunroom, emphasizing the property’s vast and versatile design.

Featuring a luxurious pool with a slide, spa, and outdoor cabana, the backyard oasis is perfect for relaxation and entertaining.


The expansive pool area offers a resort-like experience with ample seating, a poolside cabana, and beautifully landscaped surroundings.

A serene waterfall flows into the hot tub, surrounded by lush greenery, creating a tranquil escape in the backyard.

The poolside features colorful chairs around the hot tub, next to a cozy cabana that enhances the outdoor leisure experience.

Showcasing beautiful arched windows and a quaint design, the charming guest house provides a welcoming retreat within the estate.

A serene walkway winds through lush greenery, leading towards the estate’s private tennis and basketball court.

The well-maintained court offers space for tennis and basketball, complete with lighting and a nearby gazebo for spectators.


From the front entrance, the estate’s expansive grounds stretch out, framed by mature trees and meticulously landscaped gardens.

The upper deck provides an elevated space with seating, perfect for taking in views of the lush surroundings and serene atmosphere.

Another view of the guest house highlights its elegant structure, bright interior spaces, and beautiful garden accents.


Grand Interiors
The grand entrance features intricate stained glass doors and an arched transom, creating an elegant and welcoming foyer.

A richly paneled hallway with custom woodwork leads to the main living spaces, showcasing the home’s classic elegance.

The stunning great room boasts coffered ceilings, a stone fireplace, and expansive arched windows that fill the space with natural light.

A closer look at the ornate fireplace in the great room highlights the exquisite craftsmanship and refined design details.

The custom bar area in rich wood tones features a curved granite counter, ideal for entertaining with style and sophistication.

Offering a grand piano surrounded by warm wood paneling and elegant artwork, the music room creates an inviting space for gatherings.

Another view of the music room opens up to the adjacent billiards room, offering a seamless flow between entertaining areas.

The formal dining room features a long table beneath a statement chandelier, framed by large windows and custom cabinetry, perfect for hosting memorable dinners.


This elegant custom bar area features a stunning curved design with rich wood paneling and granite countertops, offering a perfect blend of luxury and comfort.


The grand room showcases impressive coffered ceilings and large arched windows, creating a sophisticated gathering area.

Double French doors open into a beautifully designed billiards room, inviting relaxation and entertainment in a stylish setting.

The billiards room boasts a unique ceiling design with warm wood tones and plenty of natural light, providing a perfect space for leisure and fun.


Another view of the billiards room highlights custom woodwork, an elegant chandelier, and ample seating for guests, making it an ideal spot for game nights.

Custom cabinetry, elegant lighting, and a long dining table adorn the formal dining room, creating a perfect space for hosting grand dinners.

The bright and airy living room features a sky-painted ceiling, cozy seating arrangements, and large windows that offer views of the outdoor pool area.

This inviting sitting room features a sky-inspired ceiling design, plush blue sofas, and a charming fireplace, creating a bright atmosphere.

Large windows and light wood flooring brighten the spacious and open living area, seamlessly connecting it to the outdoor pool area.

This grand room features a soaring stone fireplace, vaulted ceilings, and floor-to-ceiling windows that flood the space with natural light.


The expansive great room showcases a stunning stone fireplace, a beautiful chandelier, and a spacious loft area overlooking the main floor.

A cozy entertainment corner with a high ceiling features vibrant decor, a collection of guitars, and plush seating, perfect for casual gatherings.

Warm wood paneling crafts the inviting sauna room, creating a serene space to relax and unwind.

The loft seating area offers a serene spot with skylights and elegant railings, overlooking the great room below and filling the space with natural light.

Another view of the loft showcases its openness and connection to the main living areas, adding a charming, airy feel.

The elegant staircase with detailed railings adds a touch of sophistication to the home, connecting the various levels seamlessly.

An elevated bed platform, elegant tray ceiling, and large glass doors leading to a private outdoor space enhance the grandeur of the primary bedroom.

The expansive primary bedroom offers ample space, showcasing a dedicated home office area, hardwood floors, and serene blue walls.

This bedroom boasts panoramic windows, flooding the space with natural light and providing a tranquil view of the surrounding grounds.

A cozy sitting room adorned with rich wood paneling, built-in shelving, and a large TV setup is perfect for relaxing or entertaining.

The sitting area features built-in cabinetry with a bar, a large fireplace, and sophisticated wood detailing throughout.


A spacious sitting room with leather sofas, large windows, and warm wood accents creates a welcoming atmosphere.

With tiled floors leading to the master bath, the bright hallway features elegant wall accents and high ceilings.

The master bath showcases a glass block wall, spacious vanity, and abundant natural light, blending privacy with style.

Featuring a luxurious walk-in shower with glass block walls, the primary bathroom offers a spa-like atmosphere.

A spacious vanity area with ample storage, elegant lighting, and mirrored cabinets adds a touch of luxury to the primary suite.

The expansive kitchen boasts double islands, granite countertops, and plenty of natural light pouring in from large skylights and windows.

A beautiful window above the kitchen sink frames a serene view of the outdoors, enhancing the kitchen’s bright and open feel.

This gourmet kitchen includes top-of-the-line appliances and ample cabinetry, blending functionality with style.

The kitchen’s central island provides seating, making it a perfect space for casual dining or entertaining.

Seamlessly connecting to a spacious hallway, the open dining area showcases the home’s expansive layout.

A large windowed wall offers a stunning view of the pool area, creating a seamless connection between indoor and outdoor spaces.

This bright sunroom features large windows that offer stunning garden views, complemented by warm wood flooring and a light wood-paneled ceiling.



The entryway opens up to a spacious, well-lit living area, showcasing elegant French doors and soft lighting.

A cozy dining area sits by a wall of windows, providing a serene view of the pool and lush greenery outside.

With warm tones, the charming bedroom features a vaulted ceiling and large windows that let in natural light.

This whimsical bedroom has a custom mural on the walls, adding a playful touch with scenic countryside designs.

The bedroom offers ample space with multiple beds and bright windows, set against delightful wall art.

Filled with playful wall art, the colorful bathroom adds a touch of cheer with its vibrant tiles and ample countertop space.

A spacious bedroom with a coastal theme, features a stunning mural of a beach scene that brings the ocean indoors.

Featuring a beach-themed mural and a vaulted ceiling, the bright and airy bedroom hosts large windows with serene views of the lush landscape.

This spacious bathroom showcases a dual vanity with soft wood cabinetry, custom lighting, and a walk-in shower, accented by subtle nature-inspired decor.

A cozy powder room with a circular stained-glass window and gentle nature murals adds a touch of elegance and privacy.

Boasting hardwood floors and a hand-painted mural, the simple, inviting bedroom depicts a tranquil outdoor scene, creating a peaceful atmosphere.

A luxurious bathroom features a long double vanity with ample storage, elegant light fixtures, and a glass-enclosed shower.

With built-in shelves, hanging spaces, and soft lighting, the spacious walk-in closet offers plenty of room for a well-organized wardrobe.

A vast home gym filled with professional-grade equipment, mirrored walls, and a boxing bag is perfect for any fitness enthusiast.

Featuring a mural of a plane soaring through the clouds and a drum set, the unique gym space offers a fun and dynamic workout environment.

A classic powder room features a vintage vanity with intricate woodwork, a marble countertop, and elegant sconces that add a touch of sophistication.

With a vaulted wooden ceiling, large windows, and double doors, the bright sunroom creates a warm and inviting space filled with natural light.

A charming living space in the guest house with an open layout, wood-paneled walls, and comfortable furnishings is perfect for relaxing or entertaining.

Featuring wooden cabinetry, stone backsplash, and modern appliances, the rustic kitchen in the guest house blends cozy charm with functionality.

A quaint kitchen corner with a microwave, stove, and access to the sunlit dining area, adds a practical touch to the cozy guest house ambiance.

With built-in shelving, skylights, and soft carpeting, the spacious loft bedroom offers a peaceful retreat with ample natural light.





