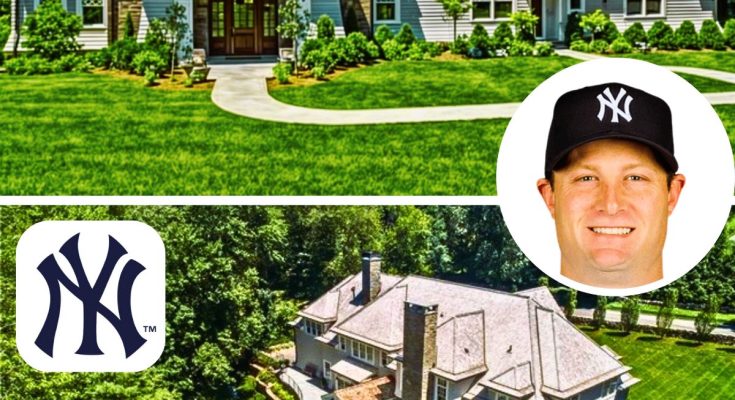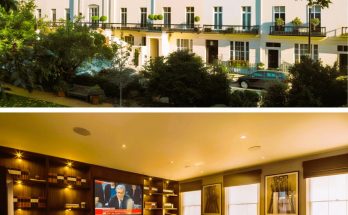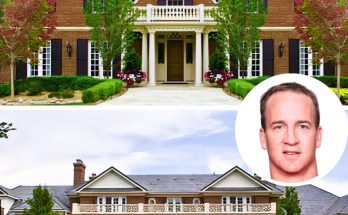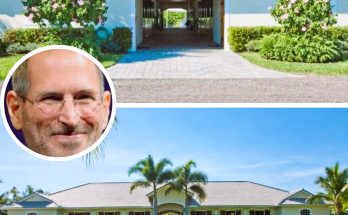New York Yankees pitcher Gerrit Cole’s home in Greenwich, Connecticut, is a high-quality residence designed by noted architect Cormac Byrne and completed in 2016.
Sited on over 2 acres, the property boasts a new saltwater pool and spa, stylish decor by PTK Interiors, and three levels of light-filled living space.
The sumptuous master suite includes a bedroom with a sitting area and fireplace, two elegant marble bathrooms, and two dressing rooms.
Discover more about this luxurious estate by scrolling through our exclusive images.
An aerial view of the backyard highlights the large saltwater pool, spa, and surrounding lush greenery, showcasing the property’s stunning layout.

Under a covered porch, the inviting outdoor dining area provides a perfect space for alfresco meals, complete with a large dining table and a modern chandelier.

Surrounding the saltwater pool, pristine landscaping and shaded lounge chairs create a serene and luxurious retreat for relaxation and entertainment.

A closer look at the pool area reveals its pristine blue waters, flanked by sun loungers and lush, well-maintained shrubbery for added privacy.

Comfortable seating arrangements and an outdoor fireplace on the expansive terrace offer an ideal setting for entertaining guests or enjoying quiet evenings outdoors.

The covered porch, equipped with a built-in outdoor kitchen and dining area, seamlessly blends indoor and outdoor living, perfect for hosting gatherings.


Elegant Interiors
A grand two-story entryway, features a dramatic staircase and large wooden doors, setting an impressive tone for the home.

Elegance and comfort define the formal living room, with its large windows, contemporary furnishings, and a light-filled atmosphere perfect for relaxation.

The cozy family room features a contemporary chandelier, plush sofas, and a marble fireplace, creating a warm and inviting atmosphere for gatherings.

Natural light floods the home office, highlighting the modern chandelier, round table, and dual workspaces, making it an ideal setting for productivity.

A second view of the home office reveals a sleek fireplace, a large bay window with a reading nook, and elegant, minimalist decor.

The formal dining room showcases a sophisticated chandelier, an eight-seat dining table, and tasteful wall accents, perfect for elegant dinner parties.

The gourmet kitchen boasts a large center island with marble countertops, rich wooden cabinetry, and high-end appliances, making it a chef’s dream.

Another angle of the kitchen emphasizes the spacious layout, modern light fixtures, and ample natural light streaming through the large windows.

The breakfast nook, adjacent to the kitchen, features a round table, upholstered chairs, and panoramic views of the lush greenery outside.

Combining style and comfort, the living room includes a sectional sofa, contemporary decor, and a seamless flow into the open kitchen area.

An alternate view of the living room captures the open-concept design, connecting the dining area, kitchen, and family room for effortless entertaining.

The bathroom exudes luxury with its sleek vessel sink, marble countertop, and elegant floral arrangement, creating a spa-like retreat within the home.

The upstairs hallway features a beautifully crafted railing, complemented by round mirrors and stylish lighting, leading into a spacious, well-lit room.

In the master bedroom, a large bed with plush bedding faces a marble fireplace, with elegant windows framing the serene outdoor views.

The luxurious bathroom highlights a freestanding bathtub set against large windows, allowing for a tranquil bathing experience with natural light.

Dual sinks with marble countertops, a large mirror, and ample storage create a functional yet elegant vanity area in the bathroom.

This bedroom showcases a cozy bed with chic bedding, complemented by a contemporary chandelier and large windows with scenic views.

The guest bathroom features a sleek vanity with a marble countertop, brightened by natural light from the large windows adorned with stylish blinds.

Another bedroom offers a serene retreat with a comfortable bed, minimalist decor, and expansive windows that bring in ample natural light.

The spacious family room includes a large sectional sofa, built-in shelving, and a flat-screen TV, providing an ideal space for entertainment and relaxation.

Fitness enthusiasts will appreciate the home gym, equipped with exercise machines, mirrored walls, and hardwood floors, creating a perfect workout environment.

Photo Credits: Compass




