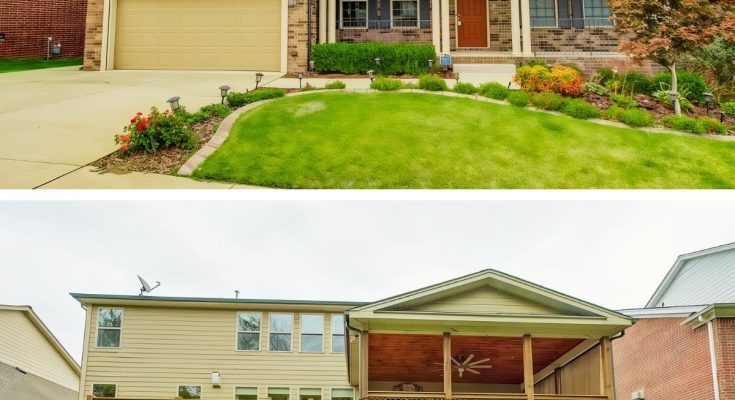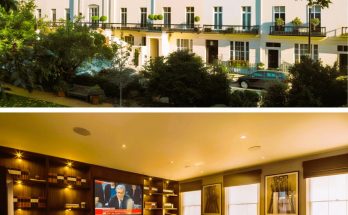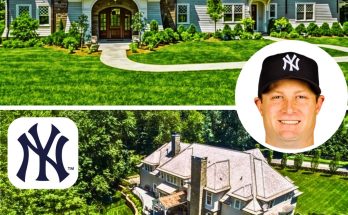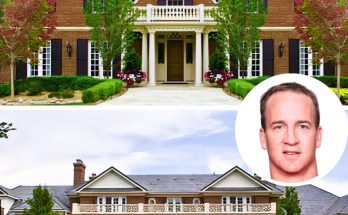Located in Bellevue’s sought-after Travis Trace neighborhood, A.J. Brown’s home offers 3,106 square feet of refined living space.
The vibrant, well-maintained community is just minutes from I-40 West.
Inside, the kitchen features granite countertops, an island, and upgraded lighting, complemented by hardwood floors and additional storage.
A spacious owner’s suite occupies the main floor, while a second suite is located on the upper level.
The exterior includes a covered deck, extra open decking with a hot tub, and a fenced backyard that backs up to trees. Additionally, the property provides four parking spaces for convenience.
Scroll down to view photos of this beautiful home!
Stone steps lead to a spacious wooden deck that wraps around this modern home featuring multiple large windows and an under-deck storage area.

A welcoming front porch with classic columns overlooks the beautifully landscaped and vibrant neighborhood, highlighting the serene and friendly community of Travis Trace.

The screened-in covered deck with a stunning wood ceiling and large fan creates an inviting outdoor living space, seamlessly blending with the lush greenery in the background.

This open deck area features a hot tub, stylish blue French doors, and ample room for relaxing, with upgraded lighting and ceiling details that add a touch of elegance.

The grand entrance to Travis Trace, marked by a stone monument and manicured landscaping, sets the tone for this vibrant and well-kept community.

A view of the picturesque and quiet street within Travis Trace, framed by charming homes and a backdrop of lush green hills, illustrates the peaceful suburban setting.

Grand Interiors
The living room features rich hardwood floors, a modern ceiling fan, and a sleek fireplace that adds warmth and comfort to the space.

A spacious and bright living area with large windows provides ample natural light and a seamless flow into the dining and kitchen spaces.

An elegant dining area with gleaming hardwood floors and stylish chandeliers offers a bright and open space for entertaining.


This beautifully upgraded kitchen boasts granite countertops, dark wood cabinets, and stainless steel appliances, perfect for any cooking enthusiast.

The kitchen’s center island offers additional prep space, surrounded by rich cabinetry and modern pendant lighting, creating a functional and inviting environment.

With soft carpet, the master bedroom is a tranquil retreat that features a tray ceiling, a ceiling fan, and a peaceful space to unwind.

The master bathroom features dual sinks, warm wood cabinetry, and a clean, open design, making it both practical and stylish.

Including a luxurious corner jetted tub and a separate glass-enclosed shower, the master bath creates a spa-like atmosphere.

A spacious upstairs bonus room with hardwood floors and recessed lighting offers endless possibilities for a home office, playroom, or media space.

Large windows fill this additional living area with natural light, complemented by hardwood flooring and a modern ceiling fan.

This bathroom features a sleek vanity with a marble countertop and a classic tiled shower, exuding a clean and timeless design.

A generously sized bedroom with hardwood floors, large windows, and a ceiling fan offers perfect comfort and relaxation.

The elegant powder room showcases a stylish vanity, modern fixtures, and a beautifully tiled shower, blending function with a touch of luxury.





