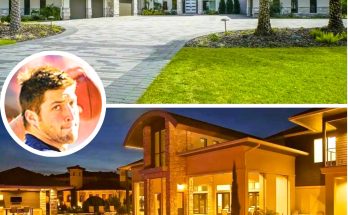J.J. Watt and Kealia Watt have settled into an expansive home in the heart of Phoenix’s Arcadia neighborhood, stretching over 6,712 square feet and framed by Camelback Mountain.
Developed by Marc Development and Tiara Sun, this Modern Farmhouse merges high-end design with the serenity of its desert surroundings.
The home includes 4 bedrooms, 5.5 bathrooms, an office, game rooms, a casita with bath and kitchenette, white oak floors, custom tiles, a fireplace, a sports court, a lap pool, and an outdoor fire pit.
Scroll through the photos below to see the exceptional features and thoughtful design of the Watt family’s Arcadia residence.
The modern farmhouse’s polished white walls and large glass doors invite you into an outdoor oasis accentuated by the reflective lap pool’s peaceful embrace.

Follow the stone pathway through lush landscaping to the grand entrance, boasting striking windows that blend traditional and contemporary styles, inviting the outdoors in.

Discover a haven of greenery where a majestic tree stands sentinel in the yard, complemented by warm exterior tones and a tranquil backdrop of Phoenix’s iconic Camelback Mountain.

An aerial perspective reveals the thoughtful layout, offering a bird’s eye view of the interconnected living spaces, tidy landscaping, and refreshing lap pool, which embody the essence of luxury living.

Approaching the home, the driveway concludes at a stylish wooden garage door, with the home’s elegant mix of dark and light facades creating a striking visual symphony against the Arizona sky.

The rear balcony presents a private vista of Camelback Mountain, setting the stage for breathtaking sunsets and peaceful moments in this quiet location.

As the day wanes, the home’s exterior lighting warmly accentuates its modern farmhouse architecture, while the perfectly manicured lawn whispers the promise of endless outdoor enjoyment.

Indulge in the epitome of outdoor entertainment with a spacious patio featuring a sleek fire pit, a modern pool, and comfortable seating with mountain views.

Culinary dreams come alive in the outdoor kitchen, which is equipped with top-tier appliances and nestled in a cozy corner perfect for hosting memorable Arizona evenings.

Discover a lavish retreat where relaxation meets refinement, with harmonious outdoor spaces, elements of fire, and the tranquil reflection of Camelback Mountain in the pool.

Step into the stylish simplicity of the guest casita, boasting clean lines and expansive windows that frame the breathtaking views of Camelback Mountain, creating a serene retreat for visitors.

Evening falls softly on the pool area, where underwater lights and a glowing fire pit invite cozy gatherings, surrounded by privacy walls and rows of young trees that whisper tranquility.

As dusk sets in, the home’s grandeur shines against the twilight sky, with its inviting pool reflecting the home’s warm lighting, creating an idyllic setting for elegant nights.

At twilight, the backyard becomes an entertainer’s dream with a modern farmhouse feel, featuring a glowing fire pit, inviting pool, and perfectly manicured lawns for memorable nights.

Explore a serene corner of the estate, where oversized windows play with light and shadow, offering glimpses of luxurious interiors and connecting you with the tranquility of the evening.

Twilight invites you to a backyard paradise, highlighting the home’s architectural beauty with a pristine pool mirroring the sky, framed by meticulous modern design and inviting outdoor spaces.


Interior Photos
The open-concept living space is a testament to modern design, with soaring beams, a two-sided fireplace, and natural wood accents, creating a welcoming area for relaxation and entertainment.

Bask in the grandeur of the great room, where expansive windows frame the majestic Camelback Mountain, inviting the beauty of Arizona inside this immaculate modern farmhouse.

A modern bathroom showcases a harmonious blend of marble and wood textures, paired with chic black fixtures and a woven chandelier, offering a serene escape within the home.

Luxuriate in the spa-like ambiance of the master bath, featuring a standalone tub, marble walls, and a walk-in shower, all accentuated by natural light and modern fixtures.

A dining room designed for memorable gatherings features an impressive wine display, floor-to-ceiling windows, and unique pendant lighting, marrying form with function.

Step into the game room where style meets play, featuring a herringbone feature wall, plush patterned seating, and industrial touches perfectly designed for laid-back luxury.


Comfort and style come together in this bright and airy living room, with its crisp white sofas, black accents, and a seamless flow into the stunning kitchen, ideal for both relaxation and socializing.

The warmth of natural wood and a bold fireplace anchor the living room, creating a space where architectural elements and high ceilings evoke a sense of openness and sophistication.

Natural light pours into the sleek dining area, where modern meets rustic charm, and unique geometric lighting fixtures make a striking statement above the natural wood table.

The laundry room combines functionality with design flair, featuring hexagonal tiles, ample storage, and playful touches, ensuring even daily chores are done in style.

Enter the stylish office where inspiration flows freely, featuring an eclectic mix of cozy fur chairs, an eye-catching light fixture, and expansive bookshelves against a backdrop of floor-to-ceiling windows.

This state-of-the-art kitchen captivates with its stark white brick and dark cabinetry, gold details, and a view that transforms cooking into a picturesque event.


Slumber peacefully in this tranquil bedroom, where the plush comfort of the bed pairs seamlessly with the calming presence of a stone fireplace and the broad vistas that stretch beyond the large windows.

Experience refined organization in this sophisticated walk-in closet, featuring a bold center island, custom cabinetry, and a gold pendant light that adds a touch of luxury.

Enjoy your meals in an ambiance of contemporary sophistication, where the space flows freely from living to dining areas, illuminated by a creative arrangement of lights, all set against the majestic backdrop of Camelback Mountain.

Photo Credits: Realtor




