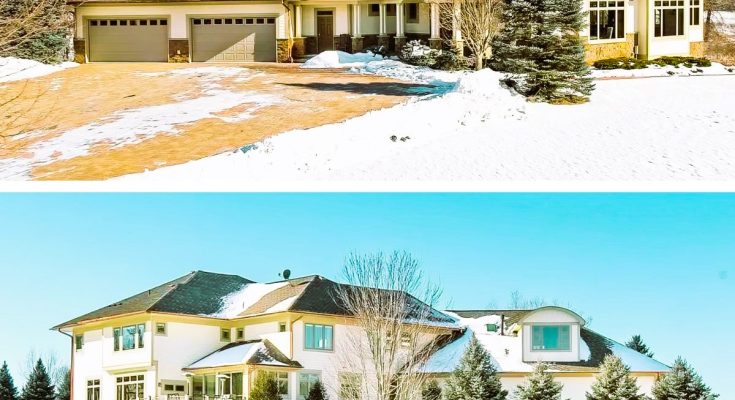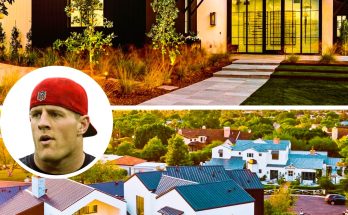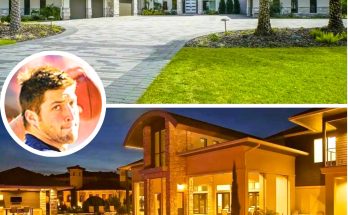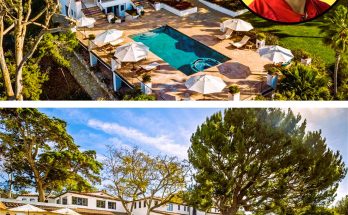Formerly owned by Mike Zimmer, this stunning estate spans 6.3 private acres, offering 8,887 square feet of luxurious living space.
The recently remodeled gourmet kitchen, complete with a coffee bar, wine bar, and walk-in pantry, sets the tone for the home’s elegance.
A spacious family room, featuring a stone-surround gas fireplace and expansive windows, seamlessly blends indoor and outdoor living.
The upper level includes a large primary suite with dual walk-in closets and a spa-like bath, accompanied by two guest suites and a bonus room with a kitchenette.
On the walk-out lower level, a family room with a wet bar complements the additional guest suites, athletic court, and access to a heated three-car garage.
Breathtaking nature views, a paver tree-lined driveway, and a new roof complete this exceptional property.
Scroll to the end to explore every exquisite detail of this extraordinary home through the photos!
Showcasing a stunning estate with a grand facade, the property boasts large windows, and a spacious three-car garage, all set against a pristine snowy landscape.

Highlighting the serene and expansive backyard with snow-covered grounds, the estate features mature trees and breathtaking nature views.


Capturing the impressive paver driveway leading to the home, the home’s exterior lines with evergreen trees, showing off the stone accents.

Luxurious Interiors
A bright and spacious family room features a cozy stone-surround gas fireplace, large windows allowing natural light, and comfortable seating for relaxation.

The open-concept living area flows seamlessly into the gourmet kitchen, highlighting modern ceiling fans, wood accents, and stylish furniture.

A sunroom with floor-to-ceiling windows offers a perfect space to unwind while enjoying panoramic views of the snowy landscape.

The newly remodeled gourmet kitchen boasts a large center island, high-end appliances, and elegant lighting fixtures, creating a stylish yet functional space.

Including sleek white cabinets, the spacious kitchen layout features stainless steel appliances and a convenient coffee and wine bar area.

The extended kitchen island looks ideal for casual dining and entertaining and sits under unique pendant lighting.

This kitchen features a beautiful combination of dark wood and white cabinetry, along with a high-performance gas cooktop.

A hidden wine nook and additional storage space sit conveniently next to the main kitchen area with sophisticated cabinetry and countertops.

Connecting to a spacious pantry and additional storage, the bright hallway highlights the functional layout of the kitchen area.

The kitchen extends with ample counter space, sleek cabinetry, and a stylish backsplash, creating an inviting area for meal preparation.

Featuring large windows that flood the room with natural light, the dining area offers serene views of the surrounding landscape.

The open dining space connects seamlessly to the living and kitchen areas, perfect for gatherings and entertaining.

A cozy sitting room with modern furnishings, large windows, and a unique ceiling-mounted fan, offers a tranquil spot for relaxation.


Boasting a spacious layout with a large bed and cozy seating, the primary bedroom offers scenic views through expansive windows.

The primary bathroom exudes luxury with a double vanity, rich wood cabinetry, and a spa-like ambiance enhanced by natural light.

Featuring a luxurious soaking tub, the bathroom provides scenic views and hosts a sleek, glass-enclosed walk-in shower.

A well-appointed bathroom offers a double vanity with rich wood cabinetry and elegant stone countertops.

Providing a comfortable retreat with wood flooring, the spacious bedroom hosts a large bed and warm natural light streaming through the windows.

Another bright bedroom showcases a modern ceiling fan, large windows with beautiful views, and direct access to an en-suite bathroom.

A versatile and polished room, ideal for an indoor athletic court or multi-use space, provides a bright and open environment.





