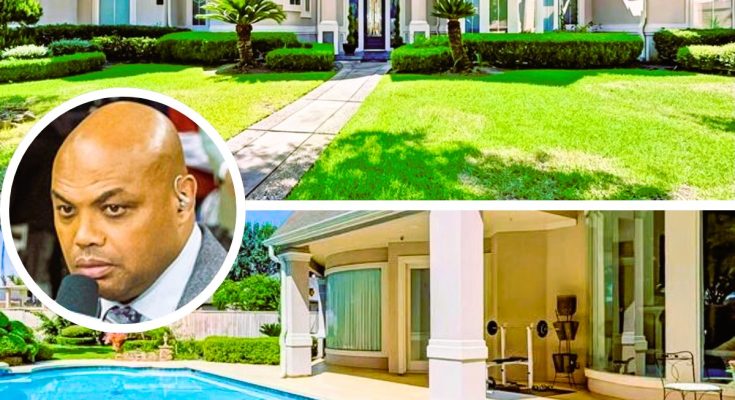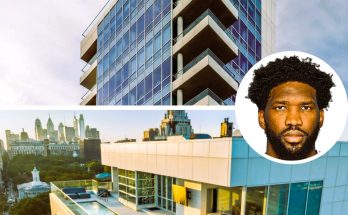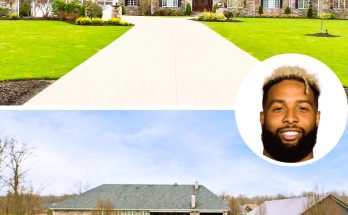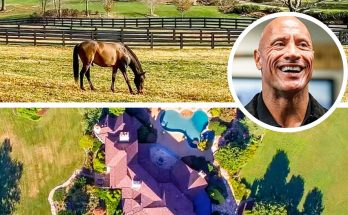Retired NBA power forward Charles Barkley’s former 1994-built home features four bedrooms and 3.5 baths, including dual master suites on the first floor.
This expansive 3,956 sq. ft residence is set on a generous 17,737 sq. ft lot, boasting ample privacy and space.
Highlights include a dazzling swimming pool and a fully equipped, covered summer kitchen perfect for entertaining.
Scroll down to see all the stunning photos of this luxurious property.
Elegant columns frame the entrance of this stately home, leading to a welcoming front door flanked by large arched windows and decorative planters.

A balcony with glass doors and windows provides a sweeping view of the tropical-style swimming pool, landscaped garden, and towering palm trees.

The backyard showcases a sparkling swimming pool, lush tropical landscaping, and a comfortable seating area under a spacious balcony.

An outdoor kitchen features a modern stainless steel grill with a marble top and a bar set up under a wooden pergola, perfect for outdoor cooking and entertaining.

This cozy patio area includes a cushioned sofa set and decorative lamps with a ceiling fan all set under a covered terrace with a view of the green surroundings.

The garden has symmetrical palm trees and well-maintained grass, offering a serene and picturesque outdoor space.

A charming outdoor patio, surrounded by lush greenery and potted plants, is perfect for enjoying the garden.

Beside the pool, a well-equipped outdoor gym area under a shaded patio creates a comfortable workout space.

The stunning backyard boasts a large pool that is surrounded by manicured gardens and tall palm trees.

A luxurious pool and hot tub area feature a spacious patio and seating areas that ideal for relaxing and entertaining.

The beautifully landscaped backyard with lush green grass, tall trees, and carefully trimmed bushes offers a serene retreat.

A view of the home’s expansive pool area showcases the spacious outdoor living spaces and well-maintained grounds.

Home’s Interior
The bright foyer with a decorative rug and an elegant staircase offers a welcoming space with natural light pouring in through the glass door.

A large island with a cooktop and ample cabinet space defines this spacious kitchen, which offers views of the lush outdoors through its large windows, creating a perfect setting for happy meals.



Bathed in natural light from French doors, the spacious dining room showcases a large table with vibrant upholstered chairs on a richly patterned rug.


The elegant upstairs hallway with wooden railings and chandeliers provides a beautiful view of the home’s architectural details.

An overhead shot captures the grandeur of the entryway and staircase, tall arched windows, and a classic chandelier.

This bathroom features a large window with a unique black sink and an ornate mirror against a diamond-patterned wallpaper, providing an elegant and stylish touch.

The functional home office with bookshelves has tall arched windows providing ample natural light and features a large wooden desk and comfortable chair.

Directly accessible from the pool area, the spacious master bedroom features a large bay window and built-in shelving with a TV and books.

An archway leads to a bright bathroom with distinctive glass block walls and an elegant freestanding tub under a window.

A unique bathroom showcases a curvaceous glass block wall and a vanity with ample space and ornate lighting

The airy guest bedroom features twin beds with ornate wooden frames and a large window offering a view of the tree-lined exterior.

This bathroom with a large vanity and striped wallpaper provides a classic style and includes a private access door and a white marble top vanity.

The grand curved staircase in the spacious foyer features elegant wooden steps and multiple arched windows that let in natural light.

Furnished for comfort, the living room boasts a cozy fireplace and decorative vases, adding elegance under high ceilings and soft lighting.



A view of the family room flowing into the open kitchen highlights the spacious layout and the home’s entertainment-friendly design.

The sleek, modern kitchen boasts a large island, bar seating, and top-of-the-line appliances that is perfect for culinary enthusiasts.



A cozy bedroom features a wooden bed frame, tasteful decor, and an en-suite bathroom which provides a private retreat within the home.

The stylish bathroom boasts black cabinetry, a large mirror with bright vanity lights, and unique wallpaper.

Another modern bathroom with a circular backlit mirror, textured wall tiles, and a sleek white sink adorns a stylish yet modern outlook.

A well-lit home office with a wooden desk, built-in bookshelves, and multiple arched windows offers the best environment for its functionality.

This luxurious bathroom features double vanities, a stunning chandelier, and a large mirror that reflects the elegant design.

Another sleek bathroom with white cabinetry, a large mirror, and a walk-in shower with glass doors offers admirable and modern architecture.

A spacious bedroom features vaulted ceilings, elegant bedding, and a cozy sitting area by the large windows.


This contemporary bathroom with a minimalist design boasts built-in shelves, a glass-enclosed shower, and a modern toilet.

With its high ceiling, wooden bed frame, and ample natural light flooding through large windows, the bright and airy bedroom creates an ideal setting for a cozy retreat.

The spacious game room is equipped with a billiard table, sports memorabilia, built-in bookshelves, and direct access to the outdoor area.



Photo Credits: Har




