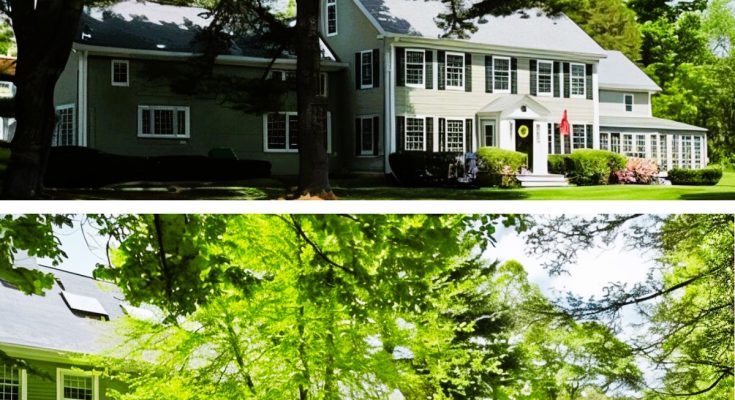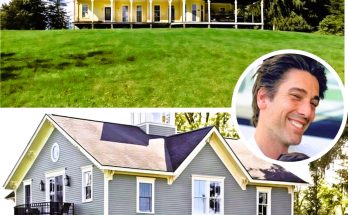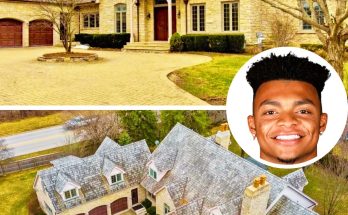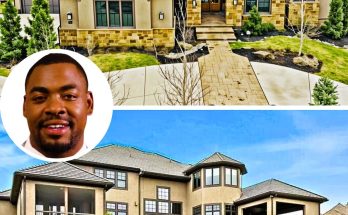Babe Ruth, one of the most iconic figures in baseball history, purchased a historic farm in Sudbury, Massachusetts, in 1916.
Originally built in 1800, this 5,231-square-foot home became a tranquil retreat for Ruth during his early years with the Boston Red Sox.
The property, which once spanned 80 acres, has since been developed, but the remaining 2.08 acres still hold a piece of history.
Featuring five bedrooms, 3.5 bathrooms, and a cozy fireplace, this former home offers a unique look into the private life of a sports legend.
Explore this historic property through exclusive photos that capture its timeless charm and significant past.
The grand exterior of Babe Ruth’s former home showcases its classic architecture surrounded by lush greenery.

A serene backyard view highlights the beautiful blend of nature and architecture.

The cozy and inviting patio area provides the perfect spot to enjoy the peaceful surroundings of this historic home.

Charming design elements in the spacious garage area reflect the home’s timeless character.

The private pool area offers a tranquil retreat amidst the verdant landscape of Babe Ruth’s former estate.

A close-up of the ‘Home Plate Farm’ sign provides a unique homage to Babe Ruth’s legendary baseball career.

The entrance to this estate features a welcoming door adorned with a charming wreath.

Elegant Interiors
Inside, a bright and airy sunroom with large windows is ideal for relaxing and enjoying the views of the surrounding greenery.

A warm, inviting sitting room filled with natural light reflects the cozy, historic ambiance, complemented by a spacious living area with classic furnishings for a comfortable, elegant experience.

Bathed in natural light, the cozy sitting area offers a perfect spot to relax with a good book.

The expansive living room features a stunning fireplace, built-in shelving, and a warm, inviting ambiance.

A well-appointed study features custom bookshelves and large windows that fill the room with natural light.

The kitchen opens up to a bright dining area, ideal for casual family meals or entertainment.

Elegant built-in cabinetry with glass doors showcases a traditional dining area, complete with a dark wooden table and a vibrant chair cushion.

The tastefully decorated living area with a fireplace, exudes a warm and welcoming atmosphere.

Rich wooden cabinetry, modern appliances, and a spacious island perfect for meal prep define the elegant kitchen.

Classic decor and large windows that offer plenty of natural light adorn the formal dining room.

Tucked away in the loft, the cozy bar area provides an intimate and inviting space for entertainment, making it the perfect retreat for relaxed gatherings.

Bright and open, the loft space is filled with natural light and adorned with framed memorabilia and art, creating a personal gallery.

The upper landing features a stylish hanging light fixture and offers a cozy transition between rooms.

A charming staircase with a rich, dark wood railing, leads to the upper levels of this historic home.

The entertainment room offers a spacious area with skylights and a pool table, perfect for gatherings and relaxation.

Large, arched windows and skylights fill the primary bedroom with natural light, creating a serene retreat.

The bedroom features a classic four-poster bed and large windows, offering a warm and inviting atmosphere.

Elegant dual vanities, complemented by modern fixtures, create a truly luxurious experience in the bathroom, blending both style and functionality.

Another bedroom features a charming sleigh bed and large windows that flood the room with natural light, offering a tranquil and peaceful space to rest and unwind.





