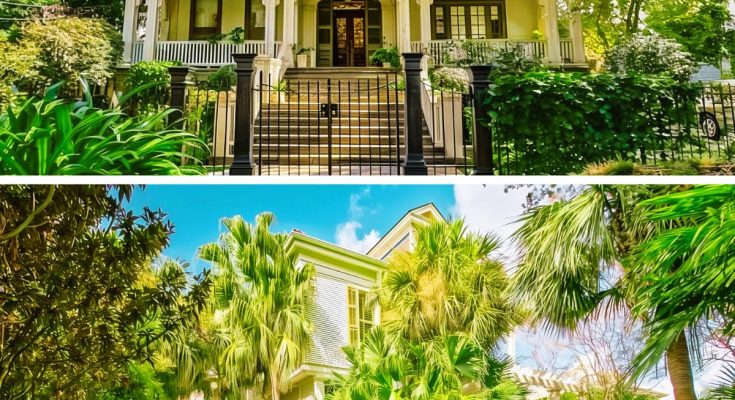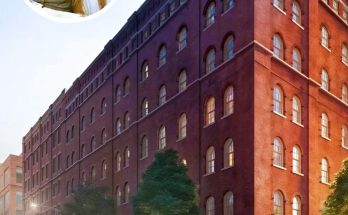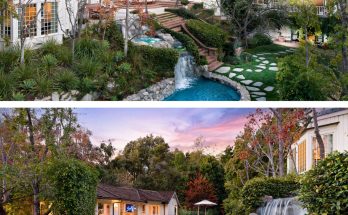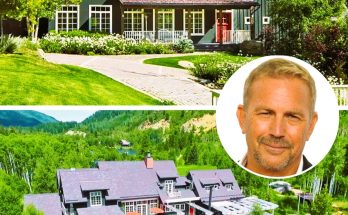This exquisite mansion owned by James Carville features a grand entrance with double leaded glass doors that open to an impressive foyer with soaring ceilings and intricate millwork.
The home boasts elegant entertaining spaces, including a formal dining room with a hand-painted mural of Audubon Park and a spacious den leading to a gourmet chef’s kitchen equipped with a Lacanche French Range.
A tropical paradise complete with a heated saltwater pool, complements the private backyard boasting an outdoor kitchen and a covered terrace.
Scroll through to discover every stunning detail captured in the photos.
The grand staircase leading to the double leaded glass doors sets an elegant tone, framed by intricate millwork and expansive porch columns.

A spacious porch with lush greenery offers a peaceful retreat, enhanced by classic architectural details and a welcoming swing.

The inviting front porch features a beautiful arched doorway and charming rocking chairs, perfectly blending comfort with timeless design.

Offering a delightful space for outdoor dining, the covered terrace boasts vibrant plants and a pergola that filters sunlight beautifully.

The sleek outdoor kitchen, featuring Viking appliances, seamlessly integrates into the courtyard, making it ideal for stylish entertaining.

Tropical foliage envelops the courtyard’s seating area, creating a serene spot to relax amidst the greenery.

The staircase from the backyard leads up to the lush garden, blending the landscape with the architectural elegance of the home.

With fountains as the focal point of the tropical backyard, the heated saltwater pool offers a luxurious escape in a private setting.


The side garden path, lined with potted plants and lush greenery, leads to a more secluded area of the property, enhancing the sense of tranquility.

Beautiful Interiors
Welcoming with intricate molding, the entrance foyer features a grand chandelier, and beautifully detailed leaded glass doors, setting a tone of elegance.

An expansive hallway showcases ornate plaster friezes and sparkling chandeliers, leading to the various formal entertaining rooms of the mansion.

The grand staircase, complete with detailed woodwork and a cozy built-in nook, is a striking focal point that exudes timeless charm.

Featuring an ornate fireplace, elegant molding, and classic furnishings, the formal living room creates a sophisticated atmosphere.

The living room’s stunning chandelier and plush seating area invite intimate gatherings in a space steeped in classic luxury.

Offering a bright and airy space with large windows, detailed ceiling moldings, and a refined color palette, the sitting room looks perfect for relaxed conversations.

This alternate view of the sitting room highlights its graceful proportions, elegant furnishings, and abundance of natural light.

A hand-painted mural of Audubon Park, rich wood paneling, and two chandeliers adorn the formal dining room, making it ideal for grand entertaining.

This view of the formal dining room showcases the hand-painted mural, rich wood paneling, and a grand bay window that fills the space with natural light.

The butler’s pantry is a bright and functional space with abundant cabinetry and elegant marble countertops, offering a seamless transition.

Opening up to the kitchen, the cozy family room features a warm color palette, intricate ceiling details, and comfortable seating perfect for relaxation.

A long marble-topped island, custom cabinetry, and top-of-the-line appliances enhance the kitchen, which is bathed in natural light.

This view of the kitchen highlights the luxurious marble countertops, intricate detailing on the cabinetry, and the seamless flow into the dining nook.

The spacious kitchen island doubles as a breakfast bar, while the adjacent dining area offers views of the lush garden through large windows.

Rich in character with its deep red walls, the powder room flaunts with a vintage mirror, and a charming stained glass window that adds a splash of color.

The upper landing is a bright and airy space, highlighted by an elegant chandelier and sweeping views of the grand staircase below.

This expansive upper landing, with gleaming hardwood floors and an elegant chandelier, serves as a bright and open space that connects the upstairs rooms.

The primary bedroom is a spacious haven with high ceilings, large windows, and a cozy sitting area by the fireplace, offering a serene retreat.

Flaunting with a luxurious soaking tub framed by intricate paneling and soft lighting, the primary bathroom looks perfect for relaxation.

This bathroom’s vanity area boasts dual sinks, elegant lighting, and ample storage, all highlighted by custom cabinetry and detailed finishes.

A rich color palette, crystal chandelier, and large windows create a tranquil space in the bedroom, inviting ample natural light.

Elegant marble finishes and a spacious glass-enclosed shower adorn the guest bathroom, exuding a spa-like ambiance.

The study is a warm, inviting space with rich wood tones, a marble fireplace, and large windows, ideal for quiet reflection or work.

This charming bathroom features a classic clawfoot tub, ornate mirror, and detailed molding, combining vintage charm with modern amenities.

The laundry room is spacious and well-equipped, featuring ample storage, modern appliances, and a convenient sink area, all set on beautiful hardwood floors.

Offering a cozy, modern space with a plush sectional sofa, built-in shelves, and a sleek design, the media room looks perfect for relaxing with a movie or book.

This bright and airy space combines a comfortable reading nook with an area for exercise, making it both functional and inviting.

As a charming and intimate space with vaulted ceilings and large windows, the breakfast nook creates a perfect spot for casual meals or morning coffee.

The guest suite provides a welcoming and serene environment, featuring a daybed, built-in shelving, and a lovely sitting area by the window.





