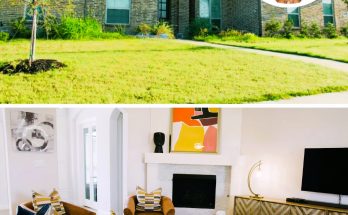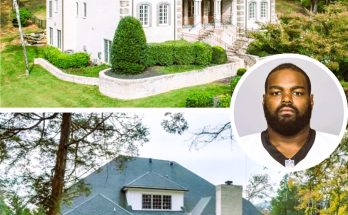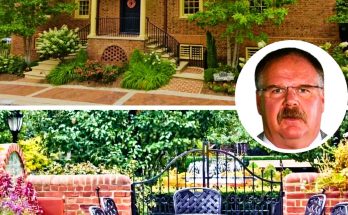Nestled on over five acres adjacent to the prestigious Country Club in Brookline, Massachusetts, Tom Brady’s custom-built home is a beacon of luxury and exclusivity.
This magnificent property features a 9,700-square-foot main house with five bedrooms, multiple living areas, a chef’s kitchen, and expansive windows that offer serene views and natural light.
Additional luxuries include a 2,400-square-foot guest house with a yoga studio, an organic vegetable garden, and a spacious pool, making it an enviable retreat just five miles from Back Bay.
Explore stunning snapshots of Tom Brady’s Brookline estate.
The stately entrance boasts a traditional brick facade with symmetrical windows and a welcoming arched doorway, reflecting a classic New England elegance.

A rear view reveals sprawling terraces overlooking manicured gardens, perfect for large gatherings or quiet reflection amid nature’s beauty.

The edgeless pool mirrors the sky, offering a tranquil oasis flanked by ample lounging space for days of relaxation and socializing.

The rustic charm of the guest house, with its natural wood exterior, complements the estate’s grandeur while offering a cozy retreat.


Surrounded by lush greenery, the guest house enjoys the tranquility of the estate’s extensive grounds, offering a peaceful escape.

A view from the balcony showcases the lush greenery of the golf course, reflecting a passion for the sport and the outdoors.

The welcoming foyer blends chic design with classic features, showcasing a blend of modern and timeless décor inviting warmth and elegance into the home.

The living room presents a sophisticated ambiance with its large windows framing the verdant outdoors, complemented by striking gold light fixtures and plush seating.


Exposed wooden beams in the kitchen add a touch of rustic charm to the modern culinary space, complete with a large island and state-of-the-art appliances.

The stairwell bathes in natural light, boasting elegant architectural details and a view through the arched window, echoing the grandeur of the estate.

Another angle of the staircase reveals a captivating clock window and a serene spot to pause, reflecting the thoughtful design in every corner.

A closer look at the kitchen shows meticulous attention to detail, from the custom cabinetry to the luxe marble backsplash and professional-grade stove.

The guest house living room exudes tranquility with high ceilings, exposed beams, and a calming neutral palette, making it an inviting space for reflection and relaxation.


A unique architectural feature, this curved bathroom sink reflects a blend of rustic charm and modern simplicity, set against a backdrop of serene woodland views.

The bathroom showcases twin basin sinks on rustic tree stumps, combining organic elements with modern comforts.

A peaceful atrium features exposed brick, a large window pane, and serene Buddha statues, creating a tranquil space for contemplation that merges indoor luxury with outdoor calm.

This cozy family room, highlighted by a vibrant fireplace, plush furnishings, and dynamic artwork, creates a welcoming atmosphere for relaxation.

Vaulted ceilings with exposed beams tower over a living room that marries country charm with a touch of modernity around a cozy fireplace.

A sophisticated home theater room with exposed beams and a large screen provides the perfect setting for private viewings.

An intimate spa-like room with a massage table offers a view of a serene outdoor sitting area, perfect for relaxation and reflection.

The formal dining room is gracefully appointed with an elegant chandelier, soft drapes, and a large window, offering views of the greenery outside.

A dining space enclosed in glass walls provides a panoramic view of the lush outdoor landscape, inviting nature to every meal.

Photo Credits: Realtor




